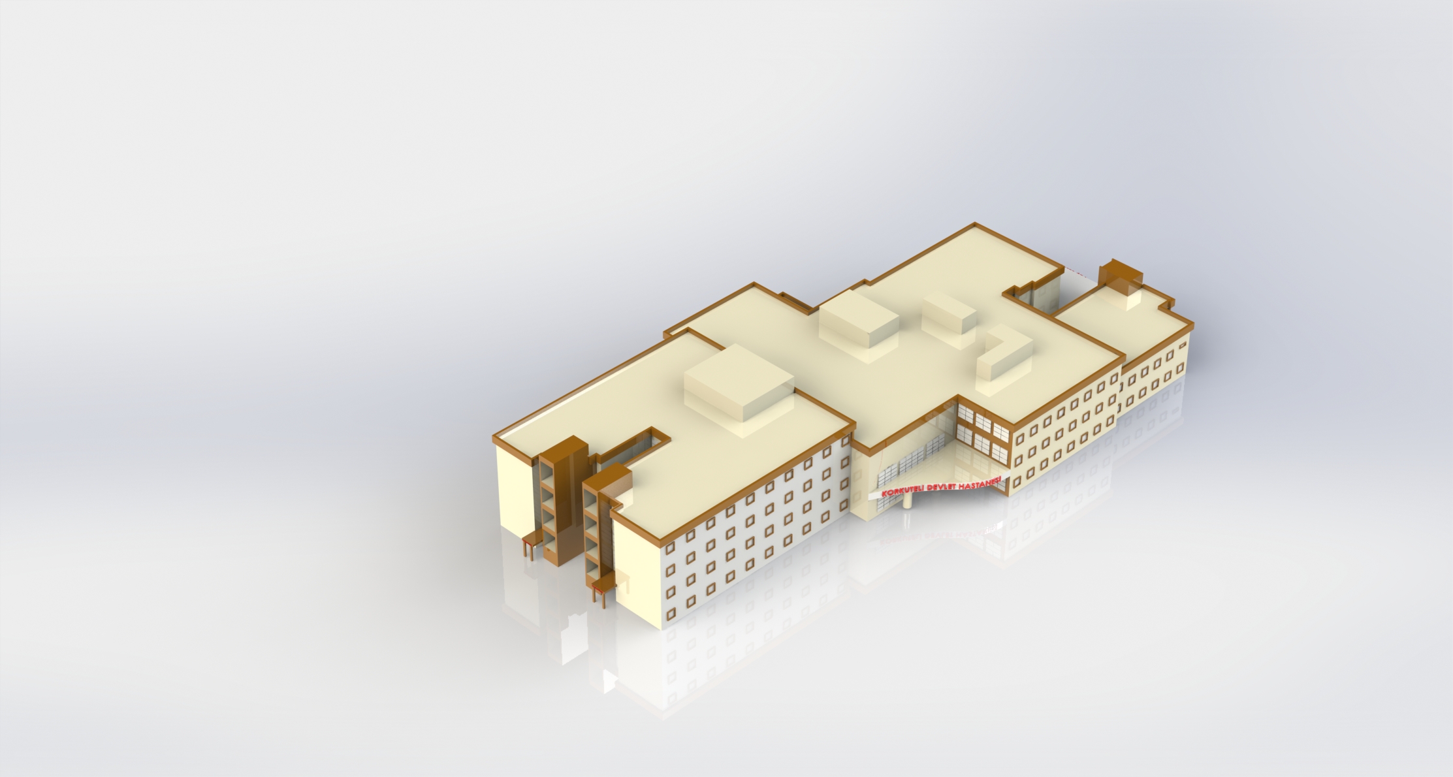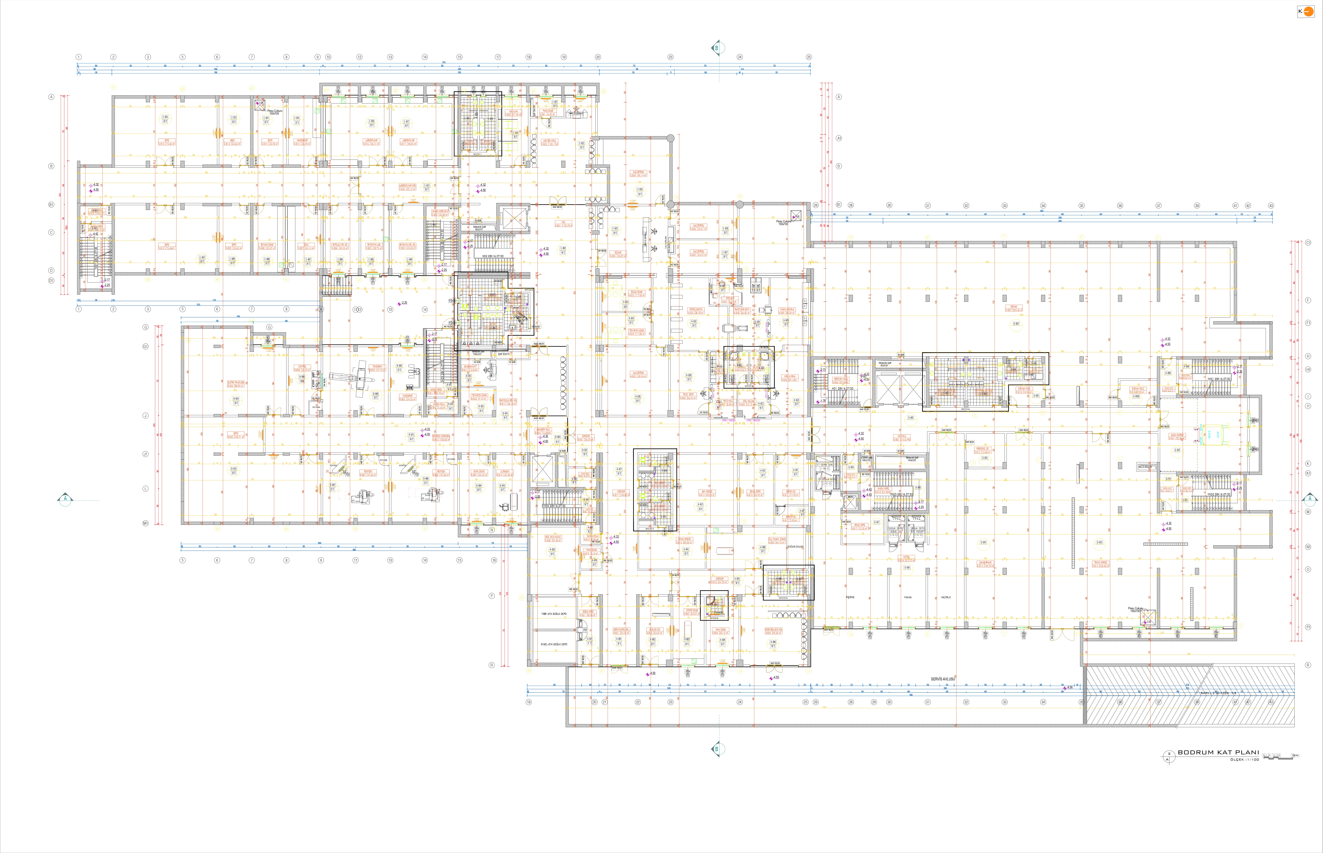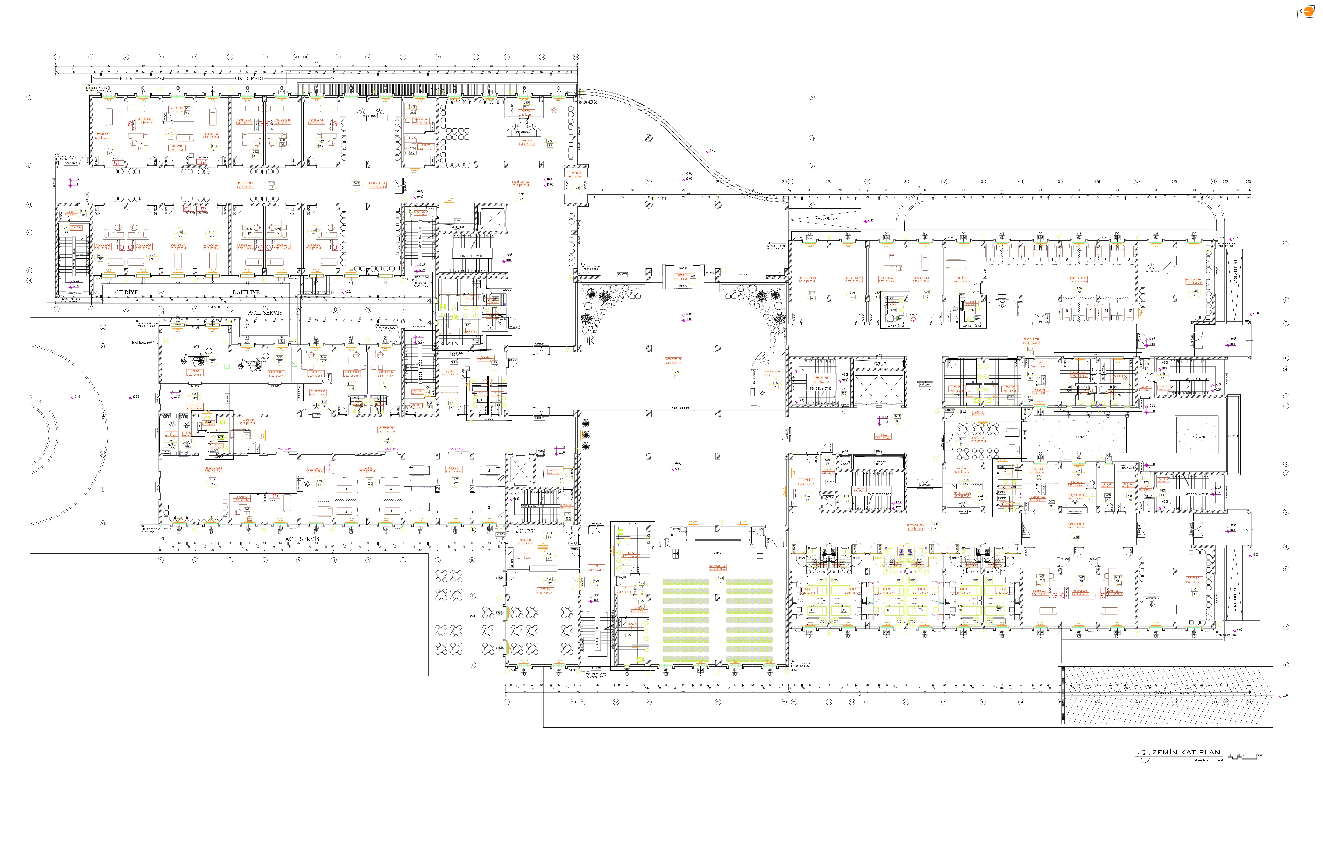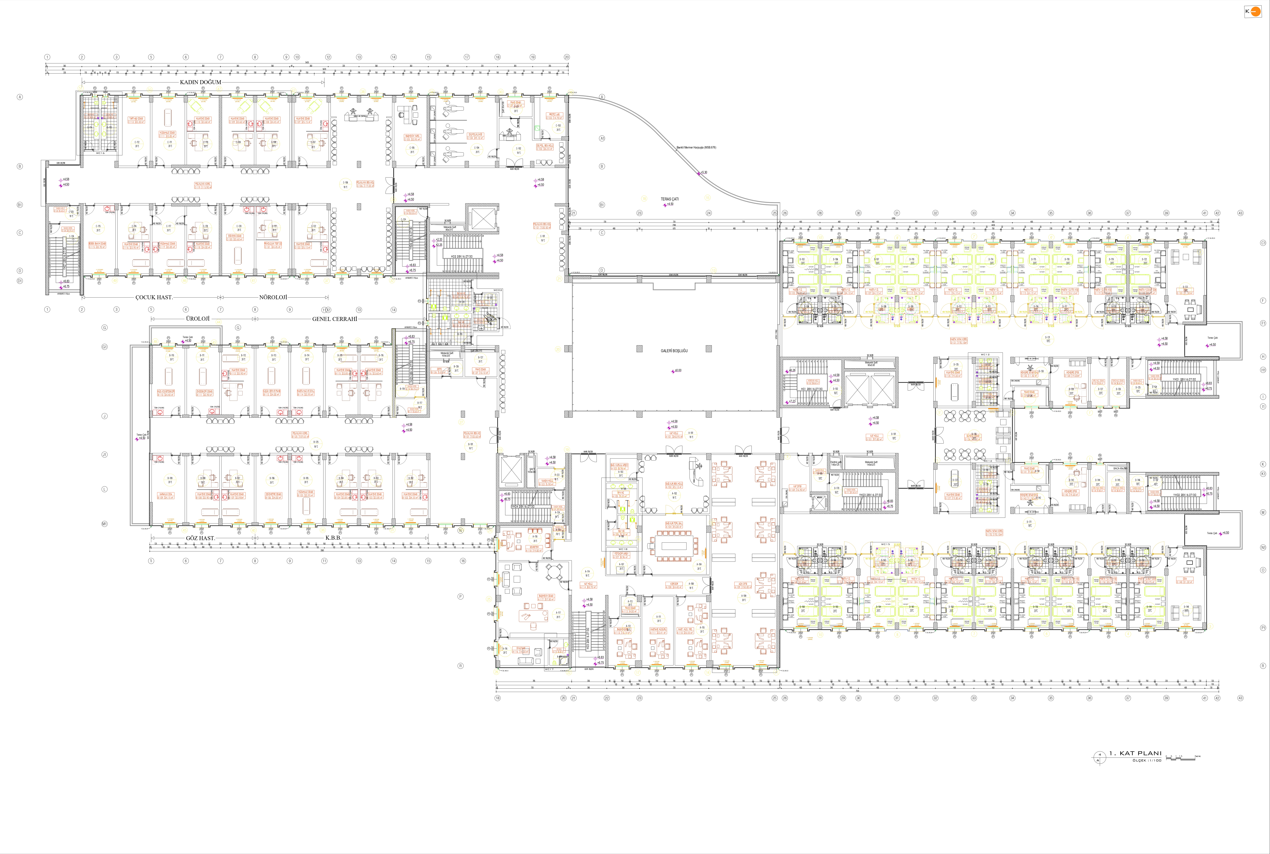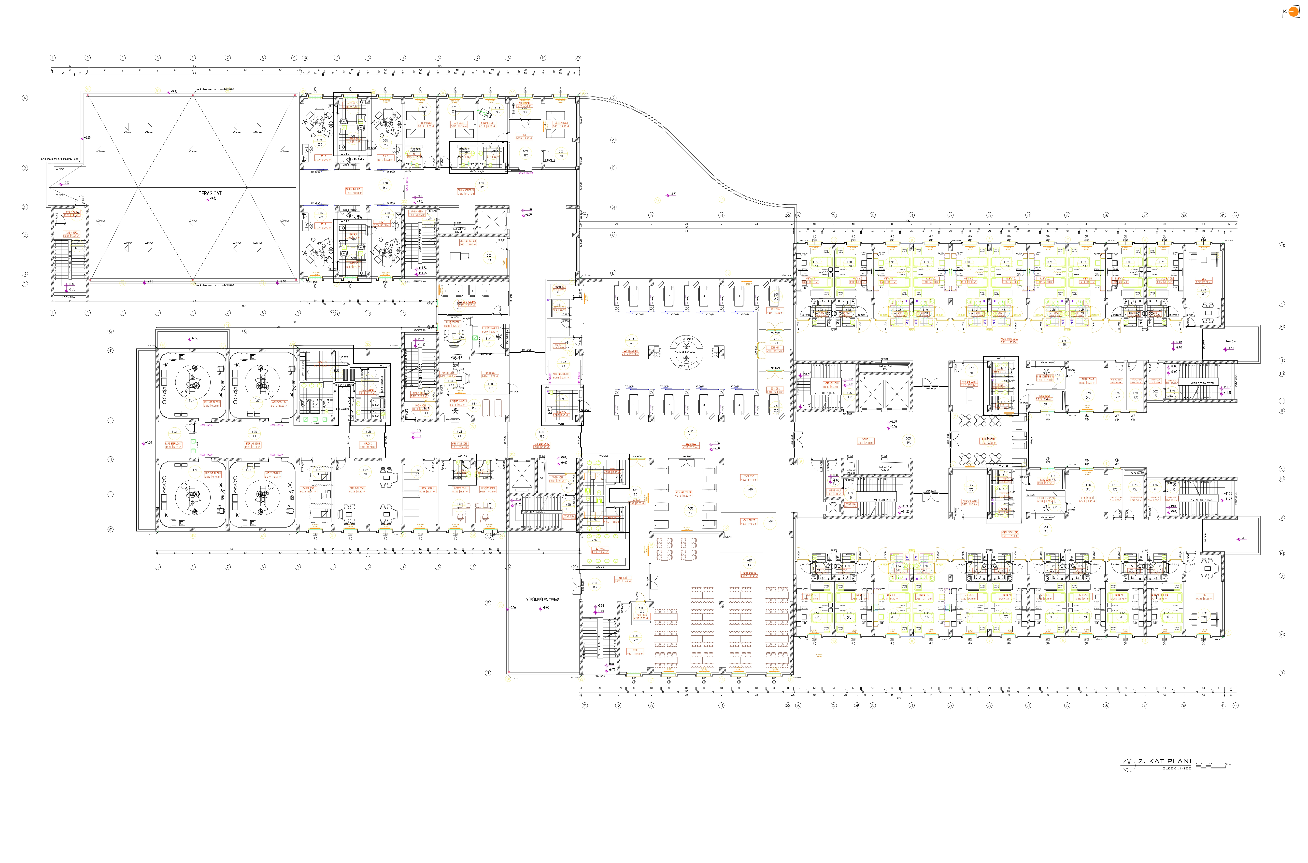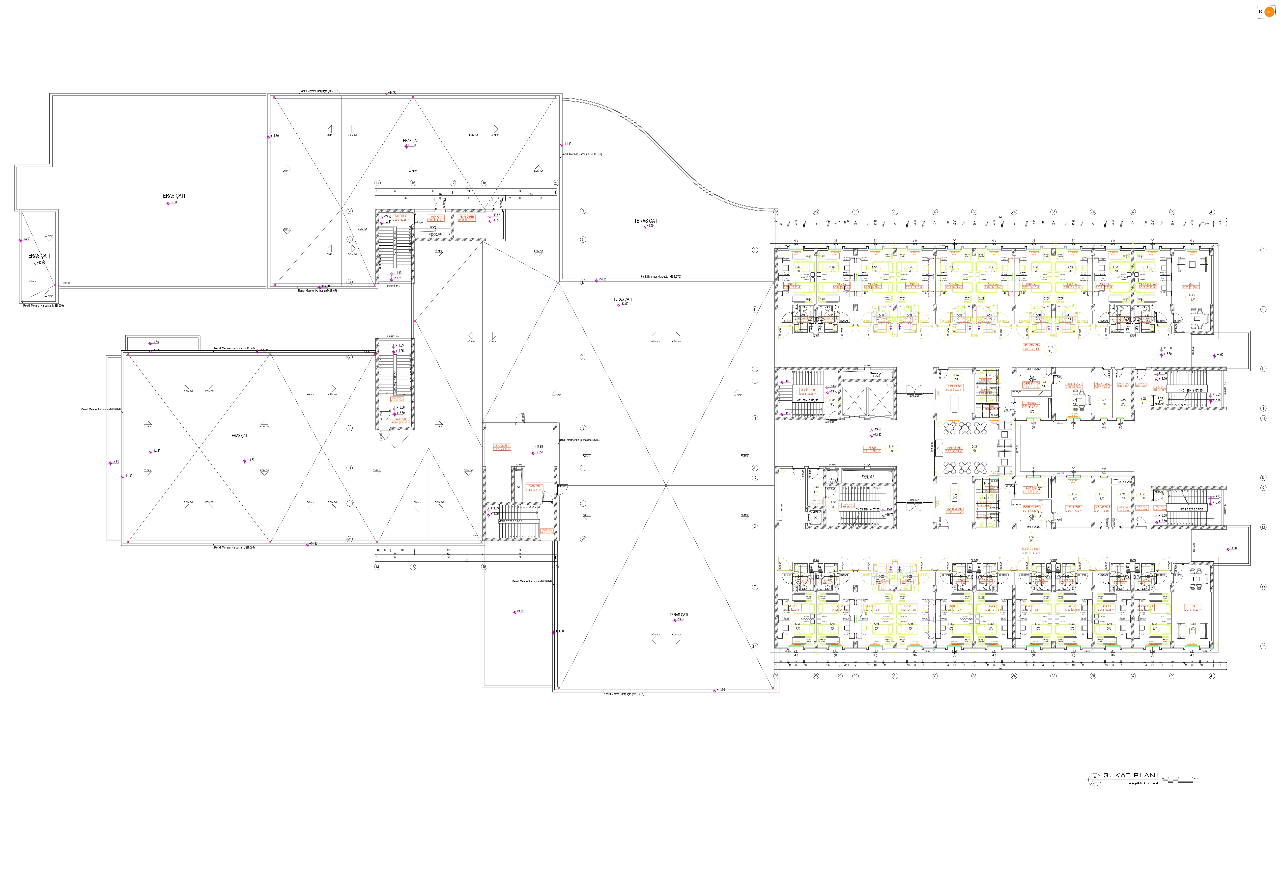Hospital Heating and Ventilation Project
Annual heating energy and condensation calculations were made for a 400-bed hospital. Then, the heat losses of the rooms and the radiator calculations to meet these losses were made. Finally, boiler and pump selections were made based on the calculations and added to the architectural plan.
This standard is about the rules for calculating the net heating energy needs in buildings and the determination of the highest allowable heating energy values in buildings. First of all, the cross-section details of the building components and the total heat transfer coefficient were calculated. After the annual heating energy calculation was made, a detailed calculation was made for January, which is expected to have the highest energy need. Then, the condensation calculation of the volumes was made. It has been started to be calculated according to the TS2164 standard. The cross-sectional details and thermal conductivity values of the building components were calculated. Then, heat loss calculations of the volumes were made one by one. To meet these losses, radiator selections were made. After the radiators were positioned on the architectural plan, the column diagram was drawn and the appropriate pipe diameter, expansion tank, boiler, and pump calculations were made. Based on these calculations, product selection was made from the market.
You can use this link for see all project files.
